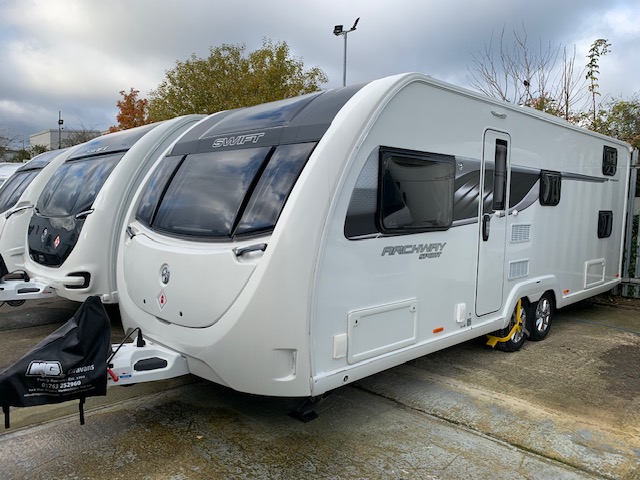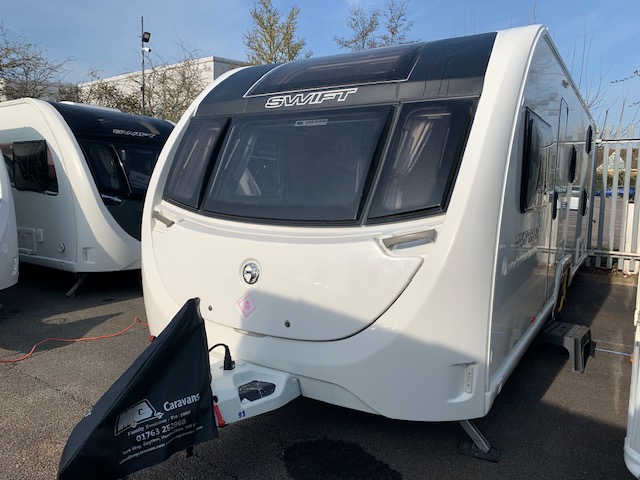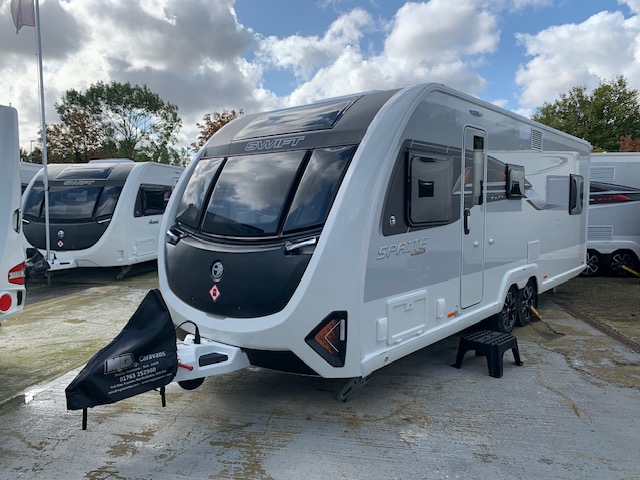
2019 Swift Archway Sport Harringworth – Super Quattro DB
Specification: Internal length: 6.27m / 20’7″ Overall length: 7.98m /…
£17,495 SOLD
Used
£17,995 £17,495

Specification:
Internal length: 6.27m / 20’7″
Overall length: 7.98m / 26’2″
Width: 2.46m / 8’1″
MRO: 1486kg
MTPLM: 1711kg
External features:
All Swift models include the SMART construction system with polyurethane timberless framing that’s impervious to water, tough durable glass reinforced plastic outer shell, which includes a hail resistant roof, GRP front and rear panels. The range benefits from an AL-KO chassis, AKS stabiliser, receiver for AL-KO secure wheel lock, full width gas locker to ensure easy access and manoeuvrability of two gas bottles, panoramic sunroof. Internally fitted with dual fuel heating with Truma Combi boiler, Dometic fridge freezer, Microwave, 100% LED Lighting, Thetford 3 burner hob and lid with safety cut-out feature, oven and separate grill.
Competitive part exchange valuations – HP finance Packages with Blackhorse

Specification: Internal length: 6.27m / 20’7″ Overall length: 7.98m /…
£17,495 SOLD

FEBRUARY ONLY – SAVING £1,000, 3 YEARS FREE SERVICING &…
£29,345 £30,345