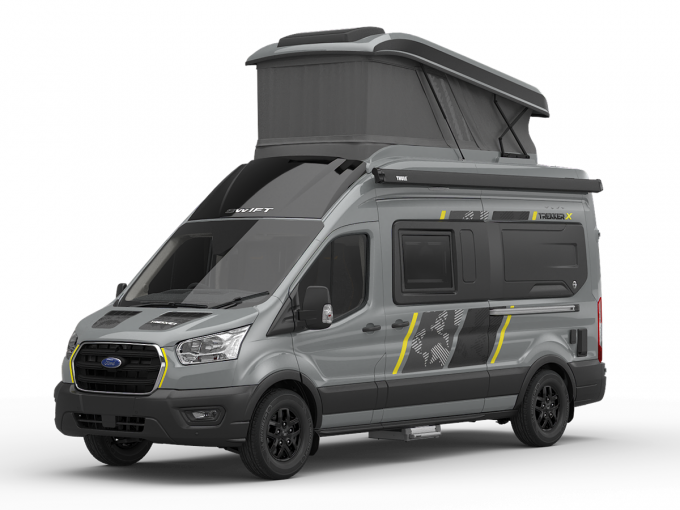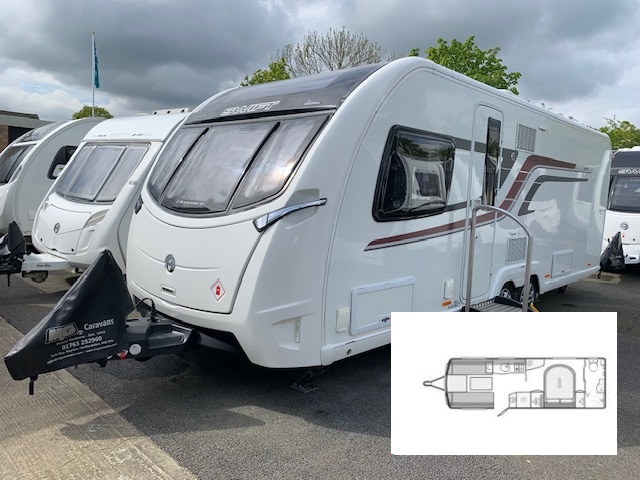
THE ALL NEW Swift Trekker – due soon!
Introducing Trekker – the next generation campervan redefining adventure. With…
£70,995
Used
£22,495 £22,995

4 Berth
Rear Washroom / Transverse Island Bed
All Wheel Drive Motor Mover
Specification:
Shipping length: 7.94m / 26.05ft
Internal length: 6.38m / 20.93ft
Width: 2.26 m / 7.42ft
MRO: 1700 kg
MTPLM: 1900 kg
Additional information:
This 4 berth touring caravan has a seating area at the front. The slats pull out from underneath the front chest enabling you to make the front bed or the seats are long enough to make into two singles. Behind the sitting area is the kitchen which is well equipped with 3 way fridge with removable freezer compartment, dual fuel hob, gas oven & grill, microwave and lots of storage. In the centre of the caravan is the transverse island bed with under storage, wardrobes to either side of the bed and a vanity area opposite. At the rear of the caravan is the washroom with Thetford electric flush cassette toilet, vanity area and separate spacious shower cubicle with hanging rail, washroom sink & towel radiator.
Other features include Alde 3020 wet central heating, solar panel, DAB Radio with speakers, loose fit carpets with wipe clean flooring beneath, habitation door with flyscreen and bin, flyscreens and blinds to all windows and rooflights, digital TV aerial.
External & safety
BBQ point, mains point, spare wheel, external storage lockers, front gas locker, smoke alarm, Al-Ko stabiliser & ATC, alloy wheels, awning light.
12 months warranty ~ Black Horse Finance Quotes Available ~ Part Exchange Available

Introducing Trekker – the next generation campervan redefining adventure. With…
£70,995